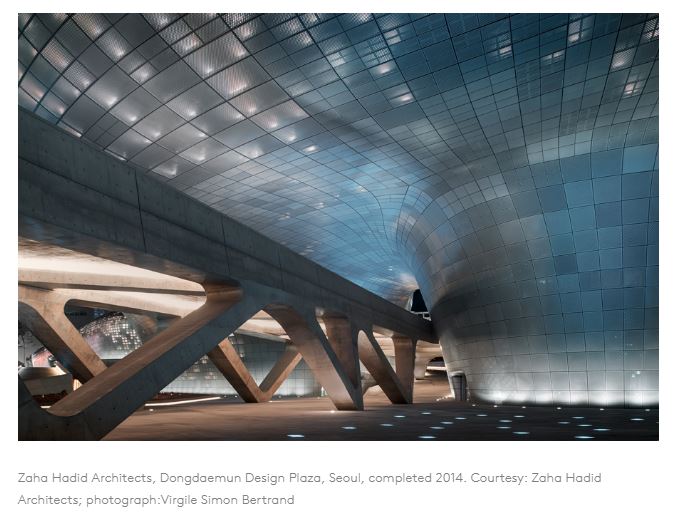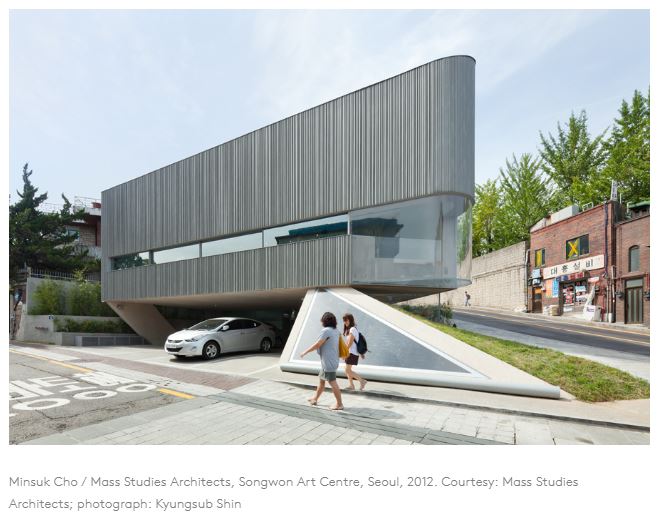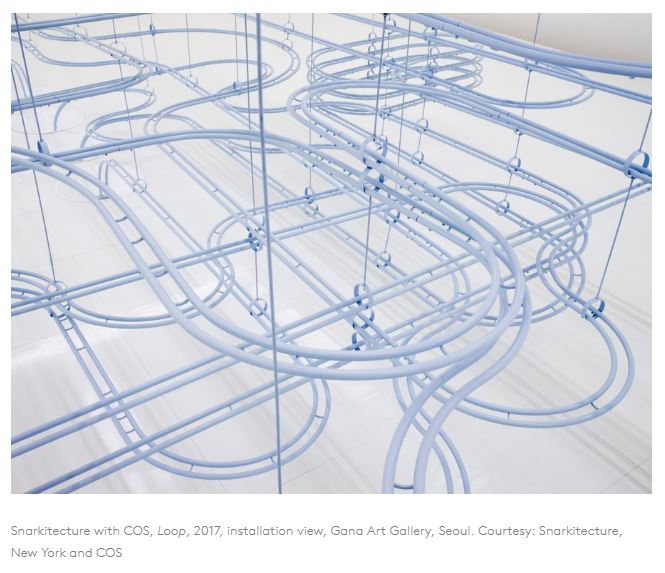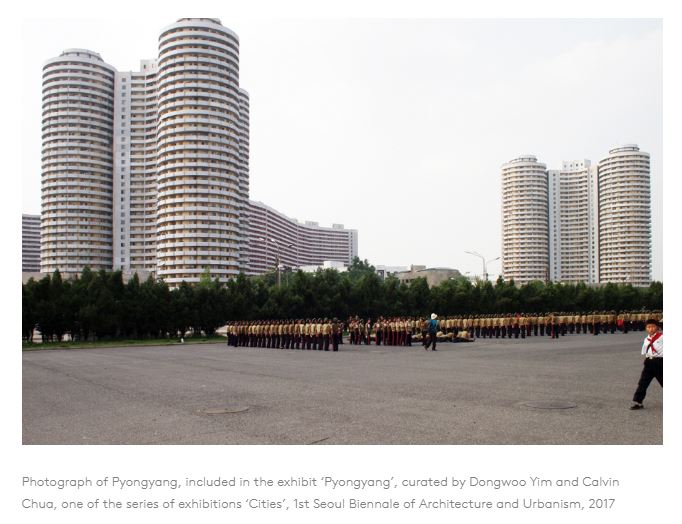[UK_Frieze] Soft City Seoul
Soft City Seoul
Known for swathes of standardized modernist high-rises, the South Korean capital is transforming itself into a hub for architectural design
Frieze/ Priya Khanchandani 2017.12.18.(월)
Close your eyes and imagine a city built entirely since the middle of the last century; one which rose from the wreck of war. Clusters of high-rise buildings are peppered with autumnal yellow ginkgo trees and separated by wide, glisteningly-clean main roads. The hallmarks of progress are manifest in the availability of consumer goods, a ‘can do’ outlook lubricated by lightning-fast wi-fi. Against all odds, and by any standards, Seoul has undergone a miraculous transformation since the Korean War (1950–53) left the South Korean capital in ruins.



A swathe of recent exhibitions also attest to a growing design consciousness in the city. This autumn, along with the first edition of the Seoul Biennale of Architecture and Urbanism, the city hosted the first retrospective of modern South Korean architecture at the National Museum of Modern and Contemporary Art and an exhibition of plastics at D Museum, featuring objects ranging from Ron Arad classics to work by contemporary Swedish design collective FRONT. In addition, the New York-based collective Snarkitecture exhibited a new conceptual project at the Gana Art Centre, involving 100,000 white marbles rolling across 400 metres of track. Meant to reinterpret the gallery as a liquid space and to appeal to a nostalgic childhood urge to play, the piece was commissioned by Swedish-owned, London-based fashion brand COS, who have found popularity in the Korean market.
.JPG)
While the population of the city rose steadily from the 1960s to the ’90s, resulting in a population density twice that of New York and skyrocketing real estate prices, now Seoul is going from its boom years of urban growth to a more measured period of consolidation. Since the new millennium, the growth has been in the suburbs: the Seoul Capital Area is now the second largest metropolitan in the world with more than 25.6 million people; half of the country’s population. Due to a variety of factors – including an ageing population and declining birth rate – the number living in central Seoul has begun to dwindle (though the estimated population within the city limits in 2016 was still a whopping 10.29 million). This has coincided with changes at a policy level regarding urban growth. Big and shiny public projects are giving way to initiatives with a focus on regeneration. Among these is Seoullo, a ‘sky garden’ inspired by New York’s Highline that opened in May along a disused overpass that was on the verge of being demolished due to structural problems. It was the project of the city’s first chief architect, Seung H-Sang, and his successor, current post holder Youg Joon Kim. ‘There was a time when many cities were trying to make bigger gestures to improve conditions after the Bilbao Guggenheim,’ Kim told me. ‘But we don’t think certain of these projects improve city life so we changed the policy in favour of less symbolic initiatives to improve the general life of the citizens.’ Like its New York inspiration the half-mile pedestrian pathway, designed by Dutch architects MRDV, is landscaped with plants and areas to commune. It was completed at a lesser cost and without the complications that ultimately thwarted London’s Garden Bridge proposal.

Among the web of exhibits, I walked into a model residential apartment from the North Korean capital, Pyongyang (a recreation by architects Dongwoo Yim and Calvin Chua who have been researching the city for years.) The interior furnishings, dated and standardized with a photograph on the walls depicting a row of military vehicles on the street, painted a dismal picture of a time-locked city. While citizens of the Pyongyang face food shortages, avoid prohibited fashionable attire and live under surveillance, outside on the streets of Seoul that week, pro-Trump revellers carried signs saying ‘Bomb North Korea!’ to mark the US president’s visit to the city. The contrast between the transported room and the context in which it was exhibited – visual, political and cultural – could hardly have been greater.
Cities are born of cultures that can flourish and decay, be ruined and reborn. The snippet of Pyongyang brought here was a reality check that Seoul might have had an entirely different fate.
Main image: Zaha Hadid Architects, Dongdaemun Design Plaza, Seoul, completed 2014. Courtesy: Zaha Hadid Architects; photograph: Virgile Simon Bertrand